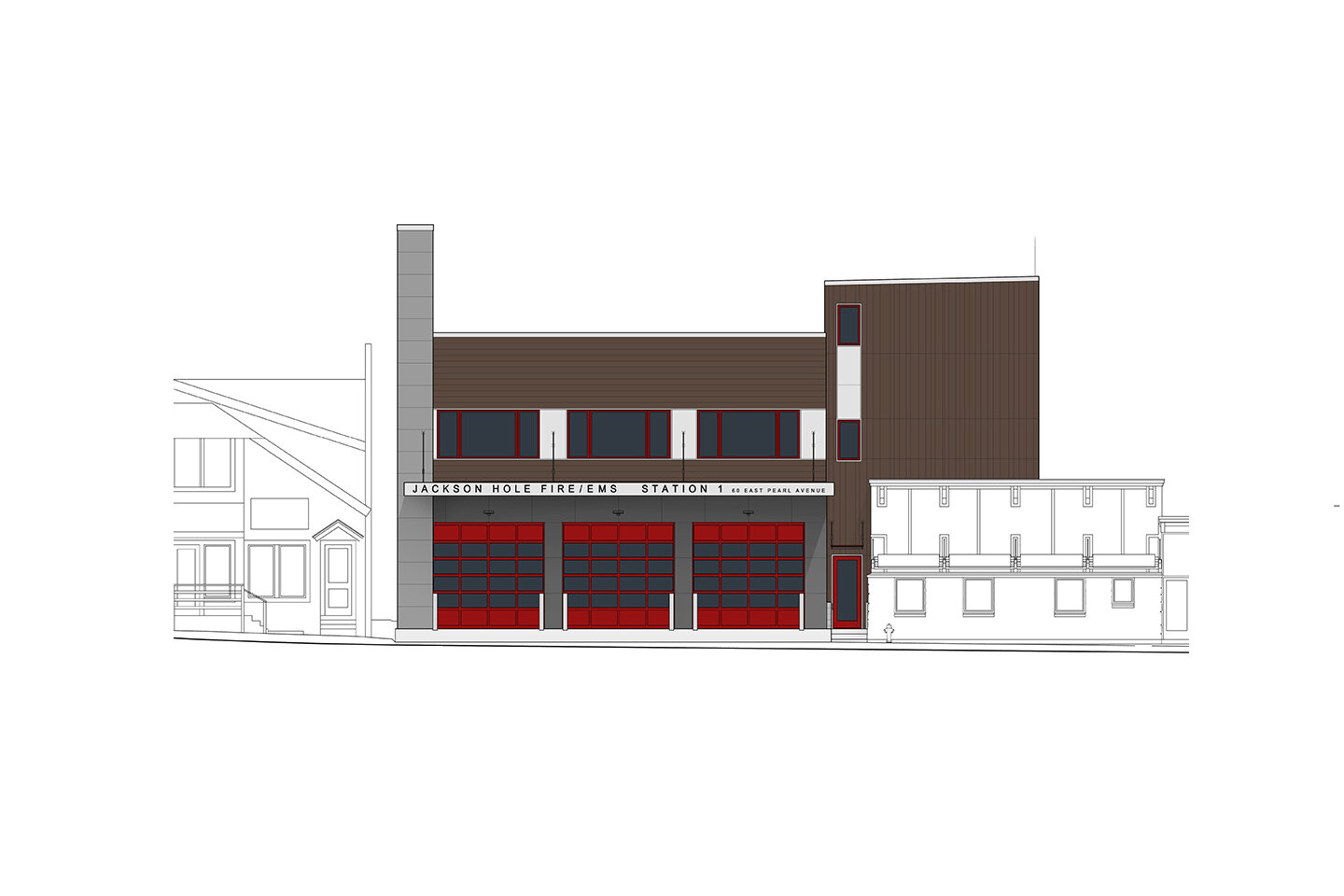The future Jackson Hole Fire/EMS Station 1 Expansion
North Elevation of future Fire Station
The permits for this project are still undergoing some revision, but the results will be stunning once this project is completed.
The plans for this future expansion include exhaust modifications, a new roof, support walls, on-site apartments, training space and locker rooms.
Our selection of materials include:
Horizontal and vertical wood siding
Vertical metal siding
Prefabricated paneling between second floor windows
Metal clad windows
Metal trim and flashing
CMU block base

